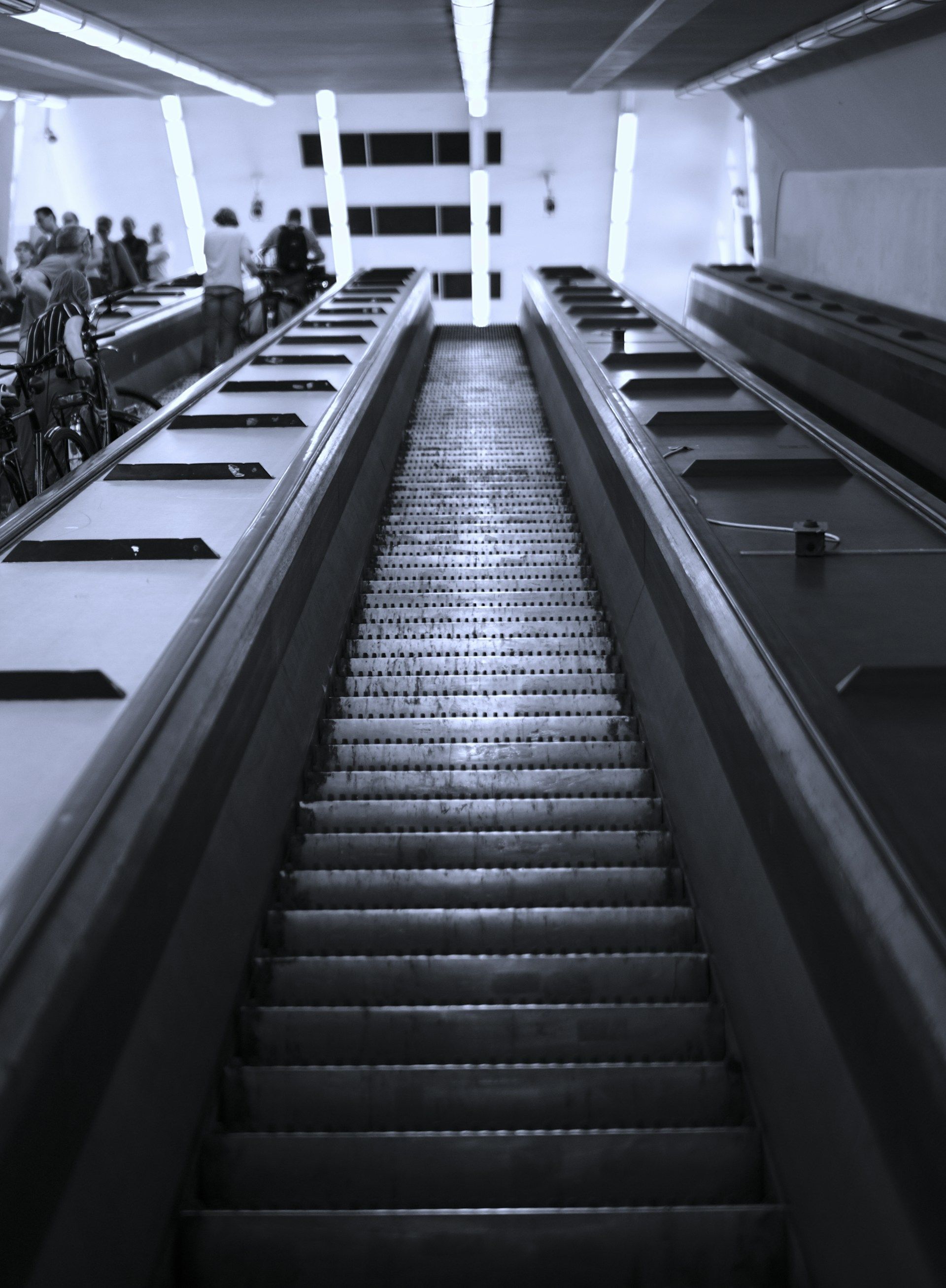business resources
6 Tips for Designing Stairways for All in Commercial Buildings
27 Sept 2024, 10:45 pm GMT+1
Designing stairways in commercial buildings requires thoughtful consideration to ensure they are accessible, safe, and comfortable for everyone who uses them. Whether accommodating employees, visitors, or customers, a well-designed stairway contributes significantly to the overall functionality and aesthetic appeal of a building.
As businesses aim to cater to diverse needs, prioritizing stairway design can lead to a more welcoming and efficient space for all. Here are 6 essential tips to guide you in crafting stairways that meet these goals.
Install Ramps on Both Sides
Ramps provide a crucial alternative for individuals who may have difficulties using traditional stairways, including those with mobility impairments and parents with strollers. As mentioned at www.upsideinnovations.com, find a professional that specializes in designing and installing appropriate ramps to ensure they meet all safety standards and building codes. These ramps should comply with ADA (Americans with Disabilities Act) standards — that means that the slope, handrails, and surface materials are appropriate for safe use. A thoughtful ramp design will serve functionality and seamlessly integrate into the building's architectural aesthetic, thereby enhancing the overall user experience.
Ensure Adequate Width
When designing stairways, you need to understand how they have adequate width to accommodate both ascending and descending individuals. A wider stairway can accommodate more users simultaneously and allows sufficient space for individuals who might need assistance, such as those using mobility aids or accompanied by service animals.
Wider stairways provide extra room for the easy movement of individuals carrying items such as boxes or luggage. Adhere to local building codes regarding the minimum and recommended widths for stairways to promote comfort and prevent overcrowding. Alongside width, proper lighting and non-slip materials on stairs can help prevent accidents and promote safety.
Incorporate Non-Slip Surfaces
The materials used for stairways should provide sufficient grip and traction to prevent slip hazards. These surfaces should be moisture-resistant, easy to clean, and capable of withstanding heavy foot traffic without wearing out quickly. Materials such as rubber, vinyl, or carpeting are excellent choices for non-slip stairway surfaces.
Consider color contrast between the stairs and the surrounding walls or floors to enhance visibility for individuals with visual impairments. Installing tactile warning strips at the top and bottom of each stairway can alert individuals using mobility aids when they reach the start or end of the staircase.
Provide Adequate Lighting
Adequate lighting helps prevent accidents and supports users with visual impairments. Install fixtures that evenly illuminate the entire stairway, avoiding harsh shadows or glare that could obscure vision or cause discomfort. You can use energy-efficient LED lighting, which provides bright, long-lasting illumination and reduces energy costs.
Incorporate motion sensors to ensure that lights are activated only when needed, further conserving energy. Know that lighting needs will vary depending on the building's layout, so consider consulting a professional to determine appropriate lighting solutions.
Mark Step Edges
Marking the edges of steps is an essential safety feature, especially for those with visual impairments or during the transition from one level to another. High-contrast step edge markings increase visibility and provide a clear indication of where each step begins and ends. Using materials like reflective tape or contrasting paint can significantly enhance the visibility of step edges, especially in varying lighting conditions.
Make sure that these markings are durable enough to withstand regular use and cleaning. No one should have to guess where a step begins or ends, and clear markings make it easier for everyone to navigate stairways with confidence.
Position Stairways Thoughtfully
Carefully considering the placement of stairways within a commercial building is designed to optimize flow and accessibility. Position stairways in a central location, visible and easily accessible from all major points within the building. This strategic placement ensures that the stairways serve as a convenient option for all individuals, encouraging their use rather than relying solely on elevators.
Stairways must be clear of obstacles and easily identifiable with appropriate signage. Integrating stairways into high-traffic areas enhances their functionality and helps distribute foot traffic more evenly throughout the space, which can reduce congestion, particularly during peak times.
Stairways near windows or in well-lit areas can benefit from natural light, enhancing ambiance and user experience while saving on energy costs. Properly placed stairways contribute significantly to the effective navigation of a building, supporting an inclusive and welcoming environment for all users.

Incorporating thoughtful design in stairways within commercial buildings is an essential aspect of creating inclusive, safe, and efficient environments for everyone. By implementing these strategies—from installing ramps and ensuring adequate width to incorporating non-slip surfaces and proper lighting—you address the diverse needs of all building users. Carefully marked step edges and strategically positioned stairways further enhance accessibility and convenience.
Prioritizing these elements will be sure to align with safety standards and legal requirements while elevating the building's aesthetic appeal and functionality. At the end of the day, a well-designed stairway is a testament to a business's commitment to inclusivity and user-centered design, fostering a welcoming atmosphere for all who enter.
Share this
Arthur Brown
Writer
A dad of 3 kids and a keen writer covering a range of topics such as Internet marketing, SEO and more! When not writing, he's found behind a drum kit.
previous
How to Increase Sales and Customer Loyalty
next
Stay Prepared: Key Items Every Caravan Enthusiast Should Carry